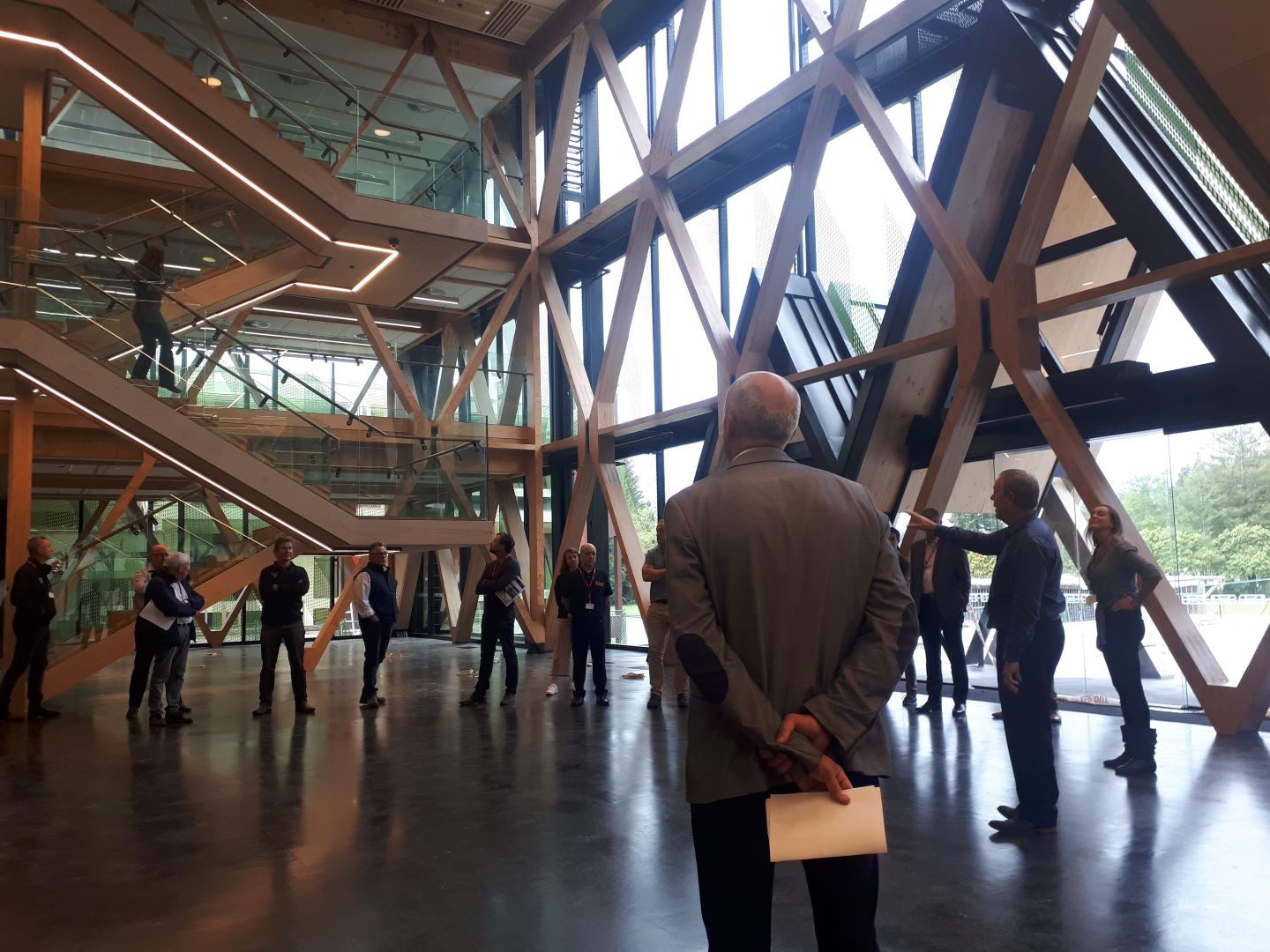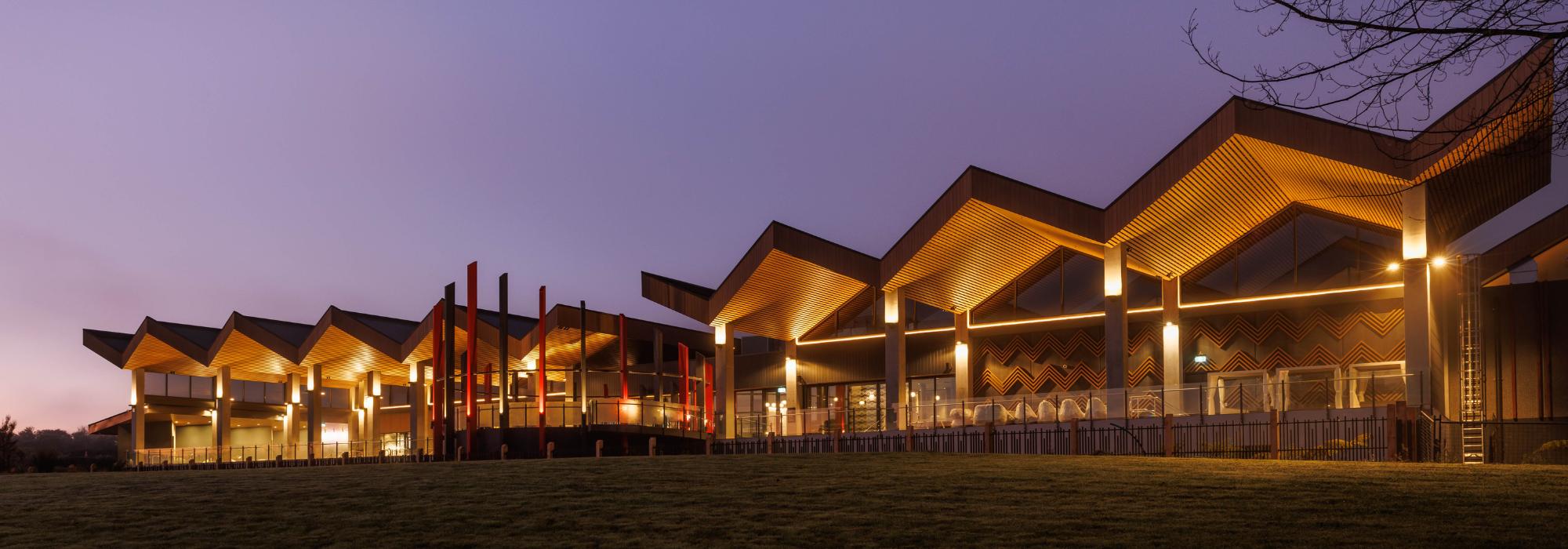The new building will become the entry point and public face of Scion in the community. The design showcases how timber can be used successfully in commercial construction and strongly emphasises the innovation and research that reflects the essence of Scion as an organisation.
Key to the architecture is the timber diagrid structure. This three-level, laminated veneer lumber structure provides the gravity and lateral framework for the new building.
It’s significantly glazed on all sides and incorporates a twin skin to the eastern entry façade which contributes to a passive ventilation system and reduces energy consumption. Incorporation of patterned glazing across the façade has two roles: to provide shade and settle the building within its forest location, and to acknowledge the cultural significance of the site through the traditional tukutuku weaving pattern.
The mix of opaque and translucent panels help control daylight and heat gain while providing the feel and effect of the dappled light through the forest canopy. The diamond LVL structure fabricated by TimberLab is visible behind it, with the glulam entrance structure providing the finishing touch to an impressive building.

Inside, the building is nearing completion with the internal finishings being installed. The ceiling panels have been designed with a timber theme to replicate the radiata pine genome viewed under a microscope. The lighting is designed to reflect the Matariki night sky.
Once complete, the building will form the main entrance to the Scion facility, with offices and meeting rooms on the upper floors and a dedicated area open to the public, showcasing what Scion is about and the projects and research they undertake.



